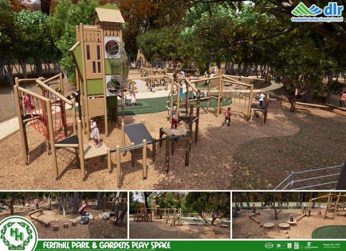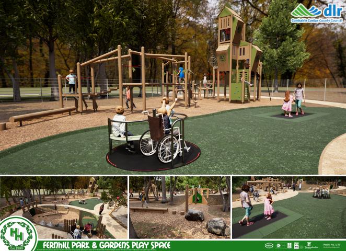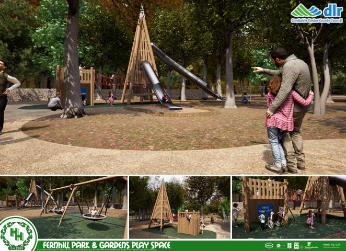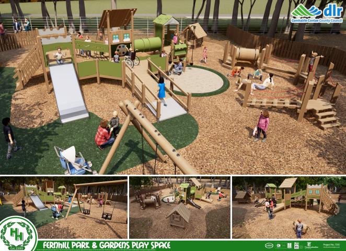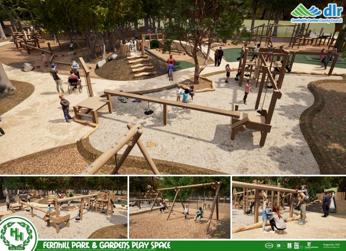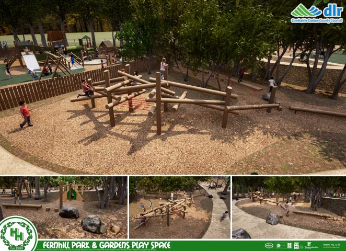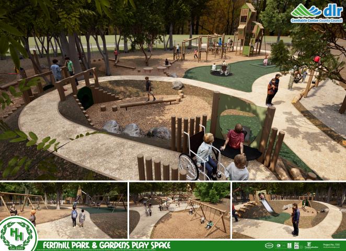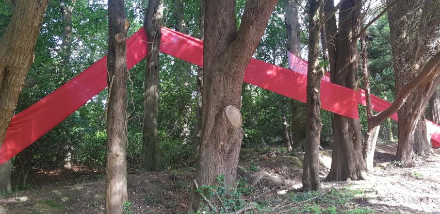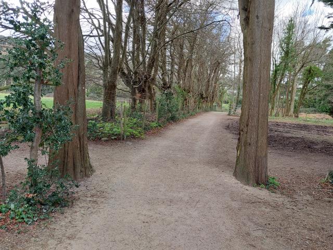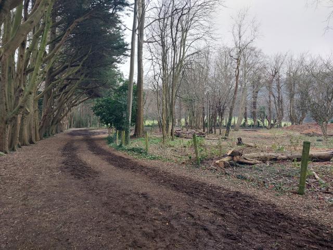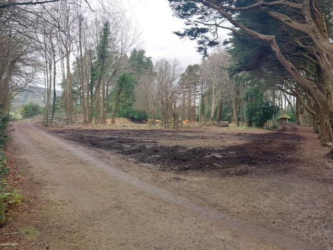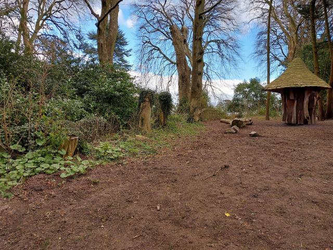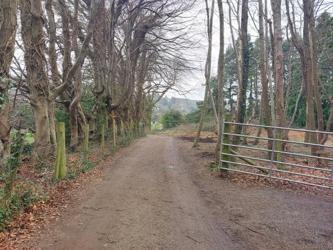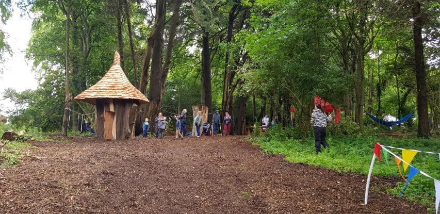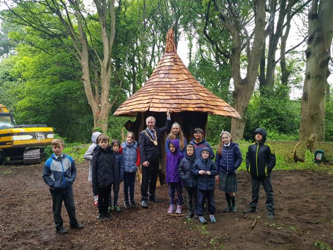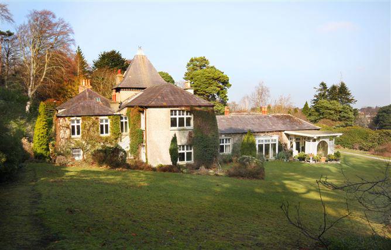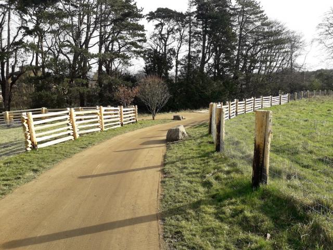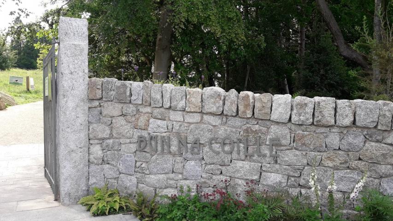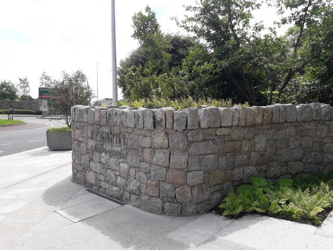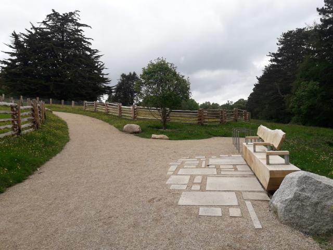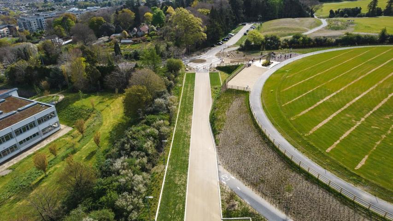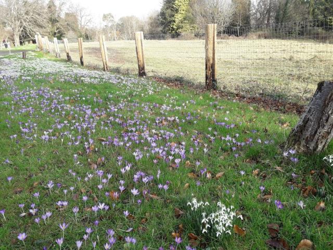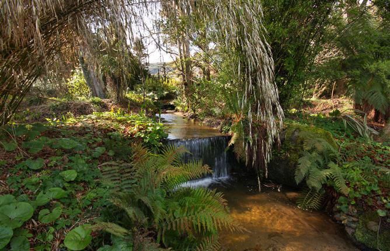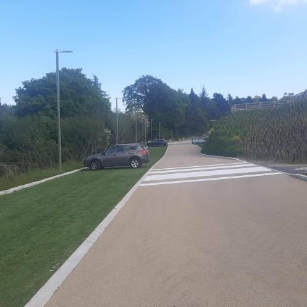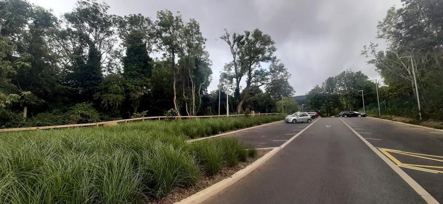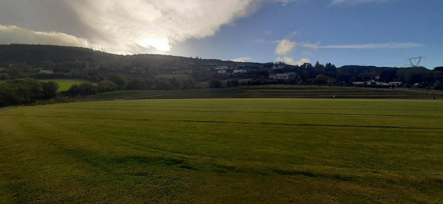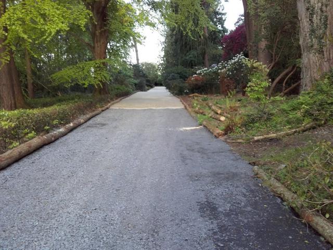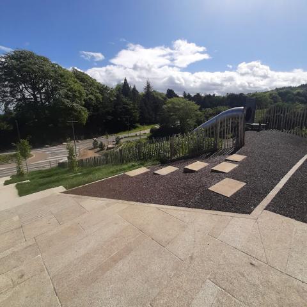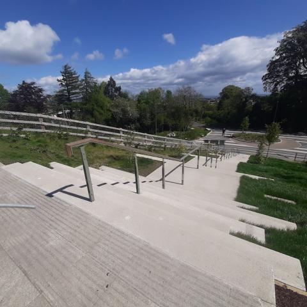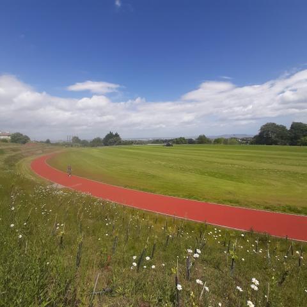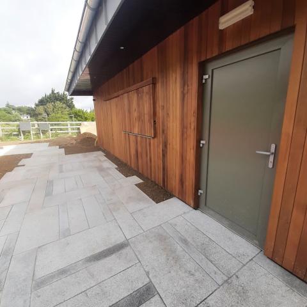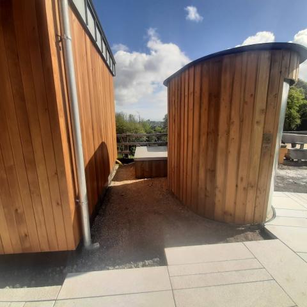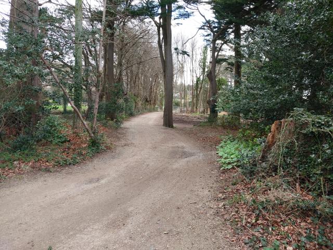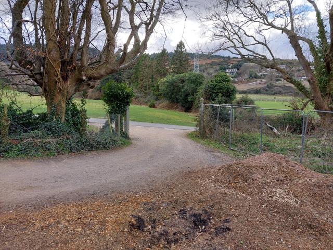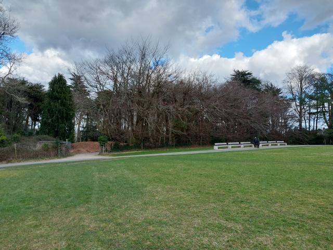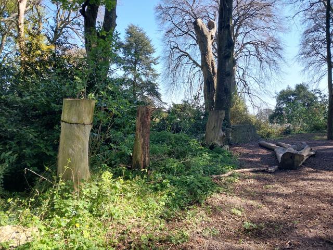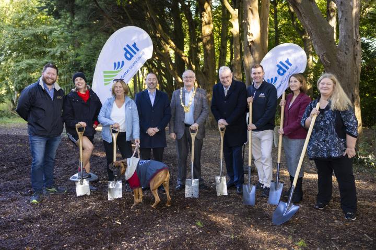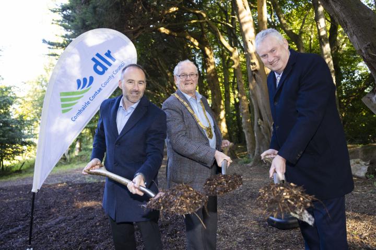Dun Laoghaire Rathdown County Council are in the process of developing Fernhill Park & Gardens as a Regional Public Park. Fernhill Estate was acquired by the Council in late 2014 with a view to developing it as a Regional Public Park.
Following a comprehensive feasibility study and public consultation process in 2016, plans for the development of Fernhill as a sustainable regional park were approved by the Councillors at the September 2017 County Council meeting.
Status:
Phase 1: Complete.
Phase 2: Complete - the car park and amenities are now open to the public.
Phase 3: Ongoing
In the design and development of Fernhill, Dun Laoghaire Rathdown County Council have developed the following aims & objectives;
- To develop Fernhill Park and Gardens as a high quality sustainable Regional Public Park.
- To conserve, restore and enhance the plant collections and gardens in a sensitive and sustainable manner in line with its ICOMOS designation.
- To conserve and protect the natural heritage, the flora and fauna of the site.
- To conserve and restore the built heritage including Fernhill House and provide suitable, sympathetic and sustainable uses for the properties in the setting of the public park and gardens.
- To ensure the natural character and topography of the site is protected in its setting and proximity to the Dublin Mountains.
- To ensure sustainable innovative proposals and green principles are at the core of the project.
- To ensure that interventions in the landscape are deliberate and at an appropriate scale to provide aesthetically pleasing and functional spaces.
- To ensure a suitable range of visitor facilities are provided including opportunities for play, active and passive recreation.
- To ensure there are extensive opportunities for community engagement and education throughout the park and gardens.
- To ensure the park is designed to cater for existing and future needs of its users and adequate provision is made for the use of SMART technologies to improve visitor facilities and experience.
- To ensure the Right of Way is maintained, enhanced and developed as an integral part of the park while strengthening the link to the mountains
Phase 1 works are complete consisting of; the installation of paths in the front meadow, tree surgery works, the restoration of the Broadwalk, the construction of a new pedestrian entrance at the Belarmine Roundabout, fencing enclosure works around the front meadow, undergrounding of ESB lines in the rear fields, a new A rated Near Zero Energy Building sheomra unit, fencing works to the gardens, a significant project in the upgrade and restoration of the Right of Way, surveys, detail design and technical studies in preparation for later phases of the project and the completion of the Fernhill Park & Gardens Sustainable Development Strategy.
The new pedestrian entrance at the Belarmine Roundabout has created a strong presence for the park along the Enniskerry Road. It is also a very convenient pedestrian connection with the local residential areas and the village of Stepaside. The concept for the design was informed by the historic estate and the distinct local, rural landscape. The emphasis of the project is on the usage of the highest quality local materials and the best traditional craftsmanship. This new intervention aims to stitch seamlessly into the fabric of the old estate while acknowledging its place in the 21st Century. The detail of the entrance is a celebration of all the craftsmanship and materials evident in the estate and local area.
Phase 2 works provide vehicular access and car parking into Fernhill Park & Gardens. The works consist of a signalised junction, an entrance into Fernhill, a shared surface avenue, car parking in three locations, retaining walls, paths, steps & bridges, a grass playing pitch with a 400m running path around the perimeter, drainage and services, bicycle parking, seating and signage, lighting, extensive tree and groundcover planting. The works were concentrated in two of the three rear fields and adjacent to Rosemont School.
The Phase 2 works are now fully complete and the carpark and amenities are open to the public. Extensive soft landscape works have been completed since the aerial photos were taken. A young woodland has been planted around the running loop and semi mature trees have been dotted in key areas around the new carpark. The rubberised surface on the running loop was the final element of the works which was recently completed.
Phase 3 of the works are ongoing, with public toilets, the sports pavilion, the dogs off leash area, and additional seating all complete. The concept design for a ‘Woodland Adventure Playground’ was developed with local primary schools as part of Creative Ireland’s 2019 Cruinniú na nÓg. As a result of that engagement, two concept play features emerged, the ribbon, and the hideaway. Both play features indicate a strong desire to connect with and immerse oneself in the forest setting of mature trees.
This concept inspired the detail design, which proposes a ribbon of agility-play items that wind through the trees, and a 9m tall hideaway tower, soaring up into the canopy. The design draws heavily on the surrounding environment, and will foster a woodland quarry theme, to reflect the surrounding area and its heritage. A huge range of play opportunities are being catered for, including swinging, sliding, climbing, spinning, bouncing, balancing, rocking, resting, social and imaginative play within a mature woodland setting. Dlr intend to create destination play space, appropriate for a Regional Park, that offers an inclusive, child‐centred, adventurous play space, where children and young people can play, explore, create, and socialise. Works on the new play space commenced in September 2025 and these works are ongoing with a view to opening the new play space to the public early next year!
The development of Fernhill is shaped by the aims and objectives identified in the Masterplan for the Park and guided by the principles of the ‘Fernhill Park & Gardens Sustainable Development Strategy’. This adopts a light touch approach, working with the natural topography of the site, protecting and enhancing the existing site features and habitats, minimising waste, prioritising sustainable travel, particularly walking and cycling, and the use of soft engineering solutions.
The complete masterplan includes the provision of service runs to future proof the site for subsequent stages of development, including wind photovoltaic panels and other renewable energy elements. These investments will help to achieve a near zero energy status for Fernhill Park & Gardens.




